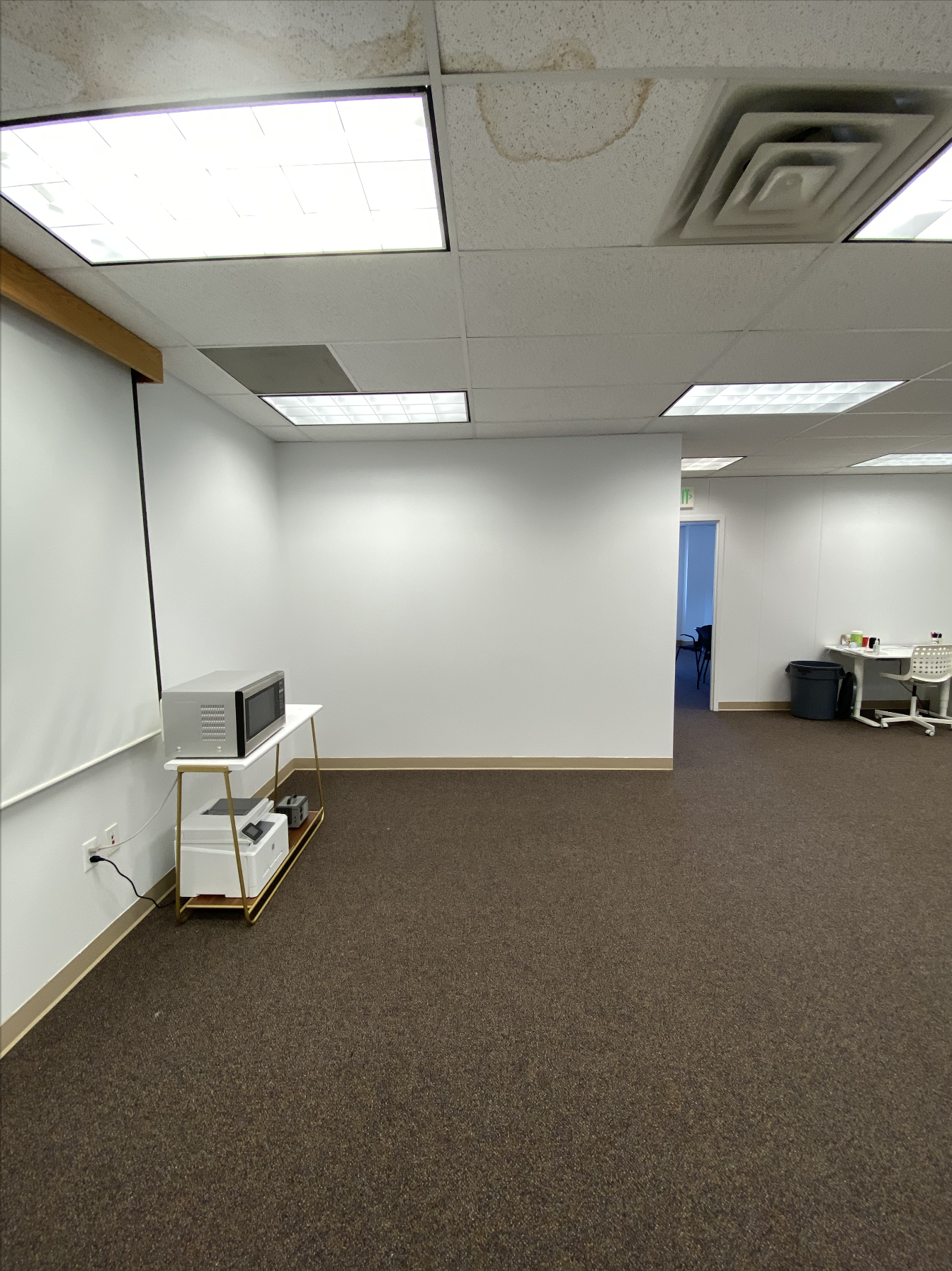Project Reveal: Made by Mary Office - Part I
Marketing Room
Today we’re so excited to finally start sharing the designs for our project with Made by Mary! When I first met with Mary and her husband Taylor to go through their new office space, it was clear the current state of things wasn’t going to be a good representation of their brand and who they are. Their company is passionate that their jewelry can help their customers tell personal stories as they wear their pieces and we wanted the same storytelling in their space. The hope for the space was that anyone who walks through their doors will immediately feel the Made by Mary story represented throughout their walls. We immediately felt inspired by beautiful rich jewelry tones, whimsy botanicals, and their soft feminine palette we incorporated into the designs.
The company is consistently growing and they were needing a space where they could fit their team and create meaningful collaborative spaces. The first space we’ll share today is where their marketing team meets together. We had a large open room to work and decided to make the most of the space by splitting the room into areas that felt intimate and clearly designated while still feeling open. To do that we created three zones: an area for individual desks for the team, a conference table where they could sit and collaborate together and a seating area where they could hang out together to work or take a break.
Before:
The space they inherited from the previous owners had carpet over 20 years old, ceiling tiles with water damage, harsh lighting and a lot of outdated finishes. Overall, the space needed a big facelift!
a place to collaborate
Brightening the walls, replacing the ceiling tiles, and bringing in warmth with an LVP floor helped to update the space and give us a good clean slate to work with. This area of the room was the perfect size for a large table for the team to come together and discuss ideas. To warm up the space, we went with various wood tones through the console and conference table and added contrast with the dark chairs. We had a large wall to fill opposite the tv and added 3 shelves that we could style and allow us to bring in color and artwork to bring interest to the walls.
a place to relax
It was important that their team had a space where they could connect and build relationships. Because of their large space, we were able to incorporate an area where everyone could come together to collaborate in comfort or just catch up from the week. We focused the design around this large botanical print with an organic feel that represented the Made by Mary brand as well as Mary’s deep love for wildflowers.
a place to work
The space before had desks that lined the walls and left the space in the middle open and under utilized. They have a large team that continues to grow so it was important we used more of the open floor plan to get the maximum amount of seating into the space. Instead of lining the walls with desks we created rows of desks that took up space in the middle of the room and allowed us to fit more desks for their team members. White desks helped the design feel bright and clean and adding in the lighter grey chairs brought in a softer contrast while still keeping things light. We lined the walls with large pinboards where the team could surround their workspace with images or product designs to stay inspired.













