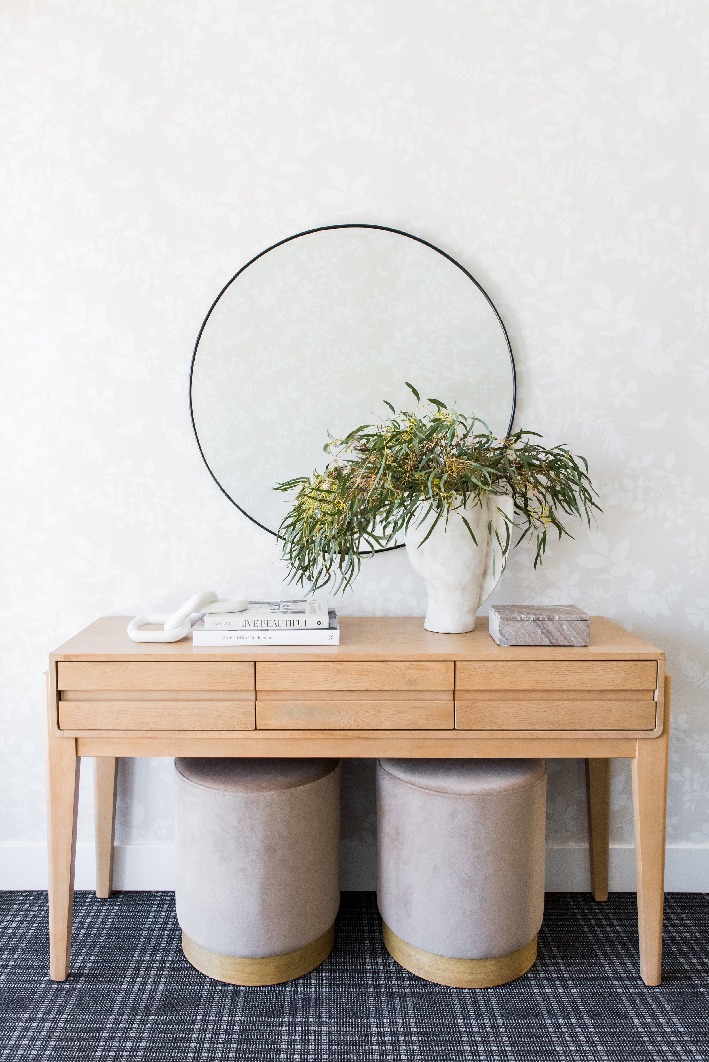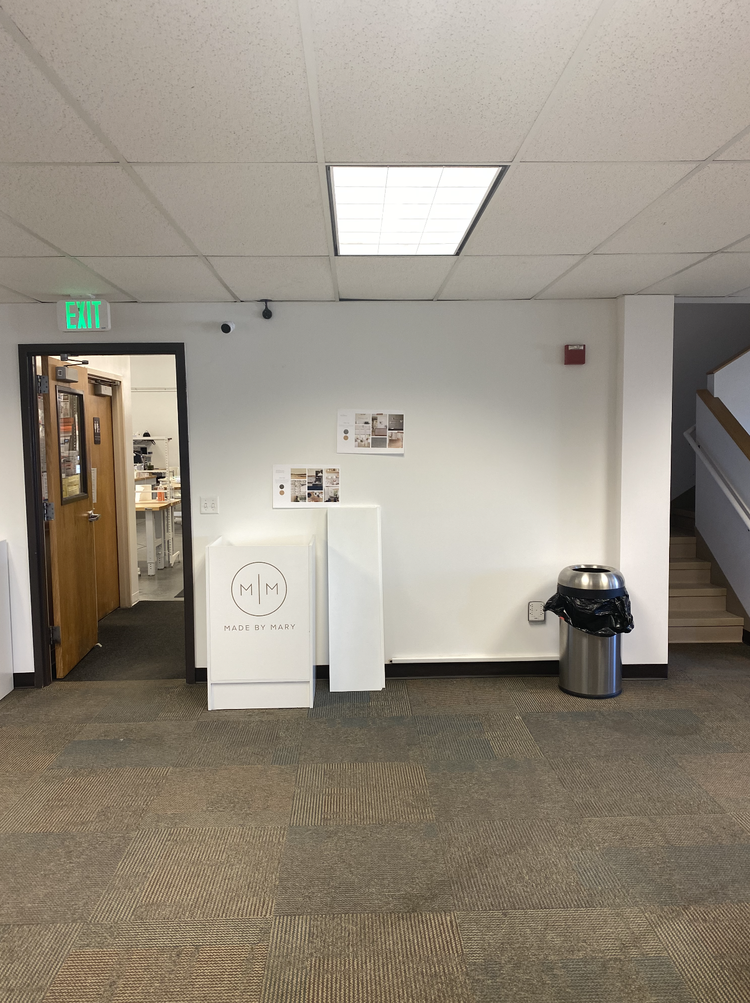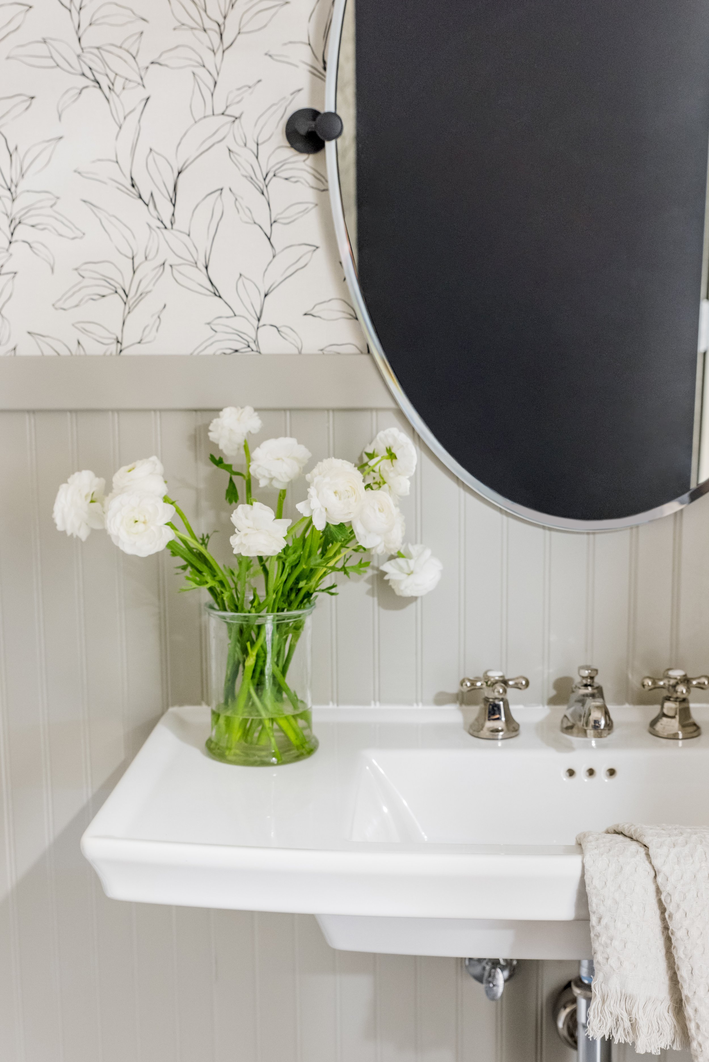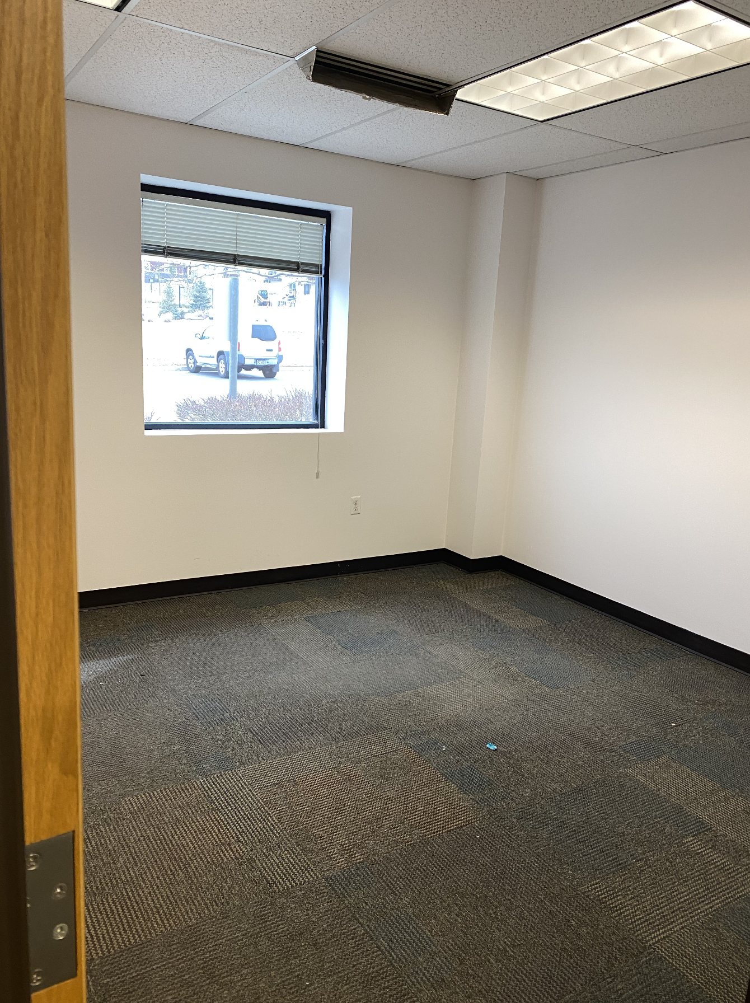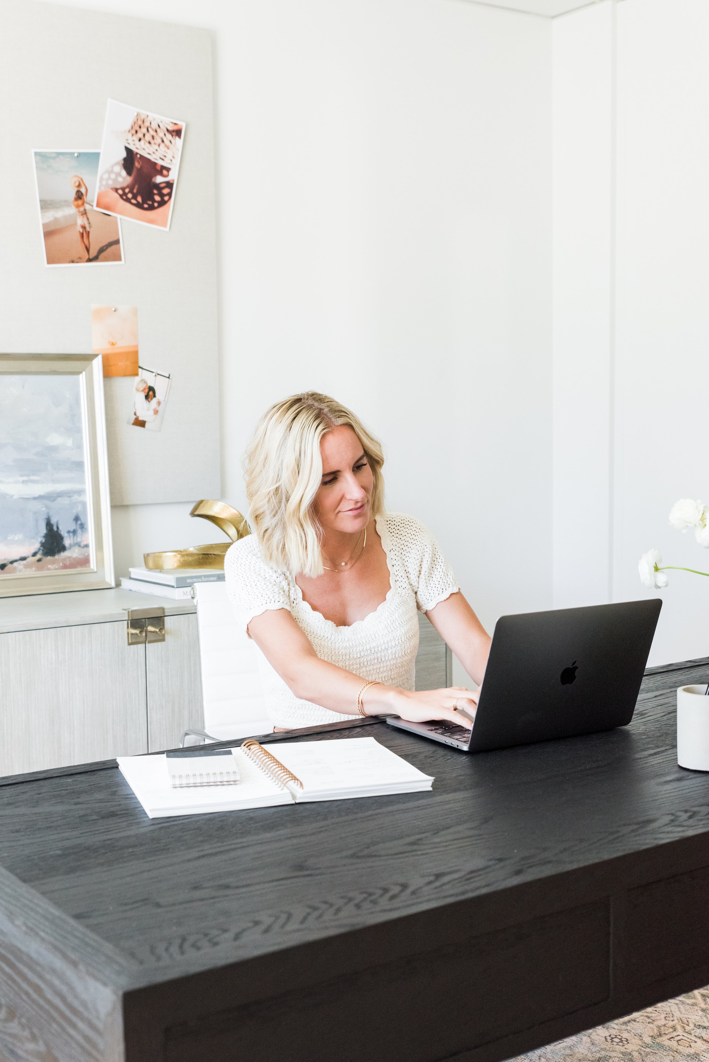Project Reveal: Made by Mary Office - Part 3
We’re taking our final tour of the Made by Mary office and ending on a high note with their main level! It’s inspiring to look through images of where we first started and to see just how far we’ve come and visualize the growth through this process. Made by Mary has had steady growth through the years and this new space was an opportunity for Mary to finally move her company into an office that would not only fit her team but also create a space that finally felt like home.. The story behind the Made by Mary office was that of a beautiful transformation and a story I feel blessed to be a part of. Thanks for popping in to see how this transformation has unfolded these past few weeks!
ENTRY
Their entry was one of the most important spaces because it is the first look into who Made By Mary is. We wanted to make sure that those entering their doors were immediately greeted with a beautiful representation of their brand right from the start. The floral wallpaper was the perfect way to make this entry special and speak to their whimsy, feminine aesthetic. This area gets a lot of traffic so having durable flooring was a must. We opted for a fun plaid carpet in this area that made a playful pairing with the wallpaper. Right as you walk through this space, visitors will get a beautiful view of the Made by Mary logo greeting them to their office.
Before
After
Before
After
POWDER BATH
Their bathroom was another space needing a huge facelift. We wanted their office to have a consistent theme throughout while still feeling unique from room to room. We again incorporated a floral print on the walls, but went in a little different direction with a wallpaper that had more contrast. The mushroom grey painted wainscoting softened the room and added interest at the same time. We continued the brass you find throughout their office into the lighting selections here as well.
OFFICE STORAGE
There was a large area below their stairs that was very open and initially had no purpose. Because of the open concept of their floor plan, we needed to create groupings of spaces that worked together but would still feel separate from each other. Their space was vast, but there was a lot of storage space lacking. We went back and forth on how this space could be utilized but ultimately decided it made sense that this area could function as their main Office Supply hub. They would need a space that could house their printer, water cooler, and other office supplies that needed to be hidden away. This area is right off of their entry with no doors or walls and gets a lot of traffic so we designed a beautiful built-in to give them plenty of storage and function, while adding to the aesthetic of the space.
Before
After
MARY’S OFFICE
One of the last open rooms was reserved for Mary to have a personal office of her own, one she had never really had up until this point! This space was special to create because not only would it encompass the brand aesthetic, but it would also be a space where Mary’s personality could shine through. The biggest statement piece that transformed the room was the modern brass chandelier above the desk. We incorporated a pin board where Mary could hang up her current inspirations or dreams for her business as well as create a space where she could connect one on one with her team. Touches of florals and brass details created a feminine setting that finished off the design.
Before
After

